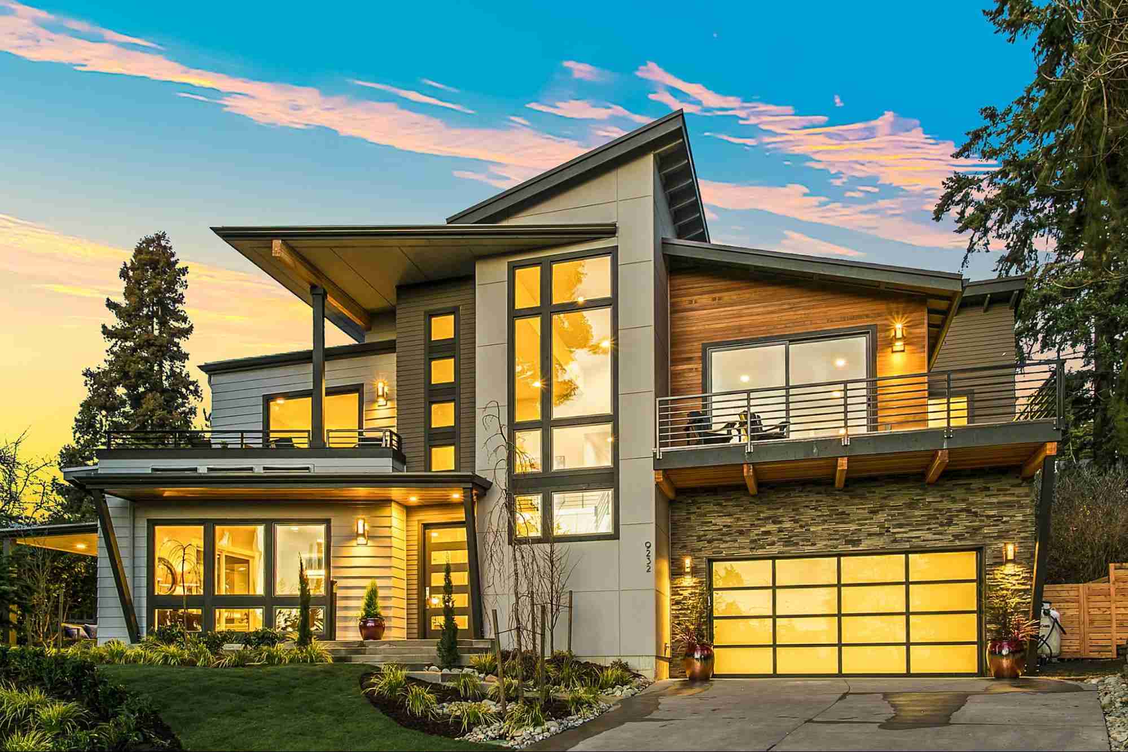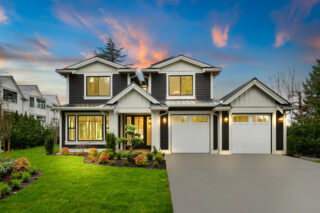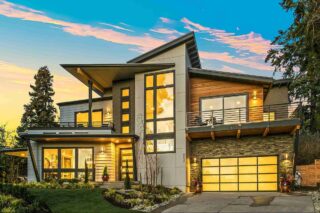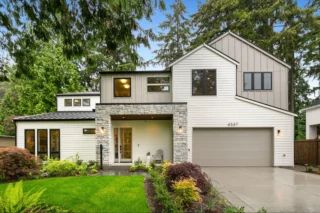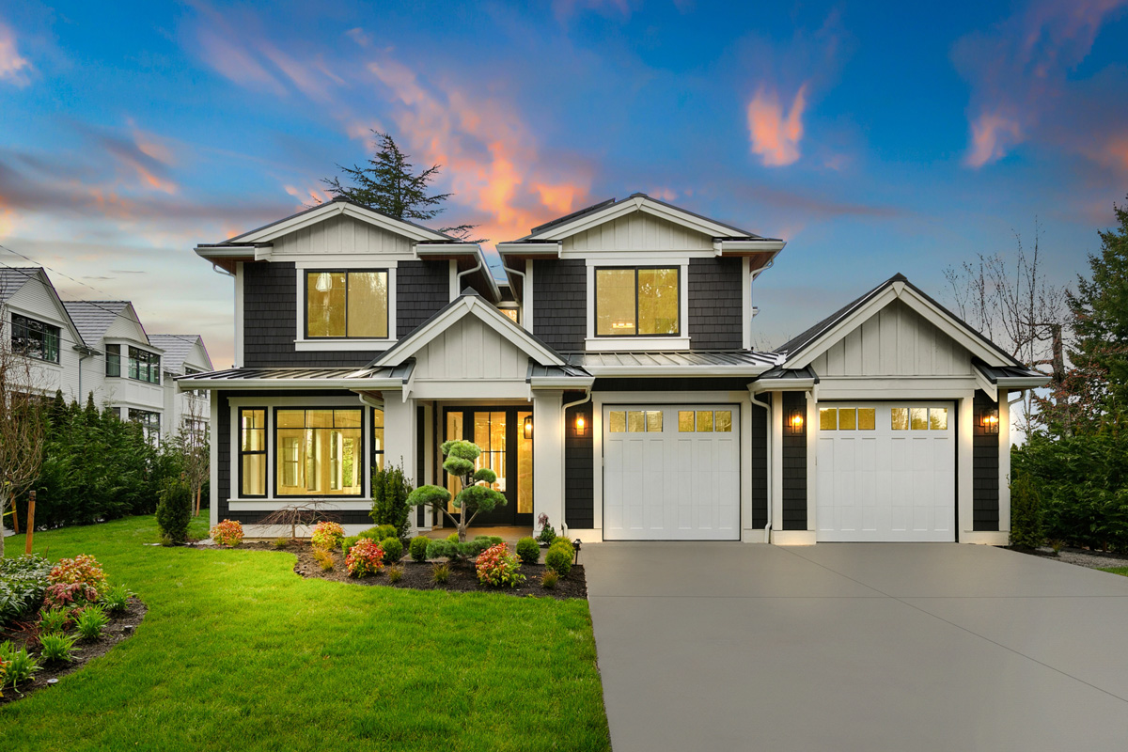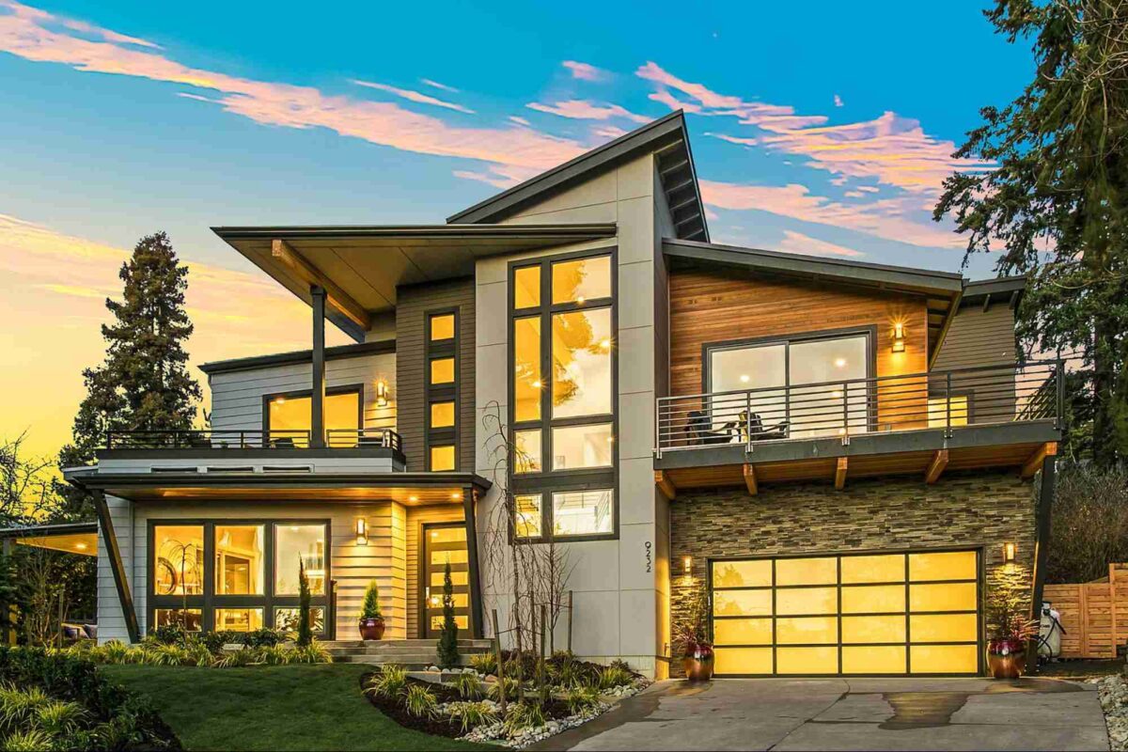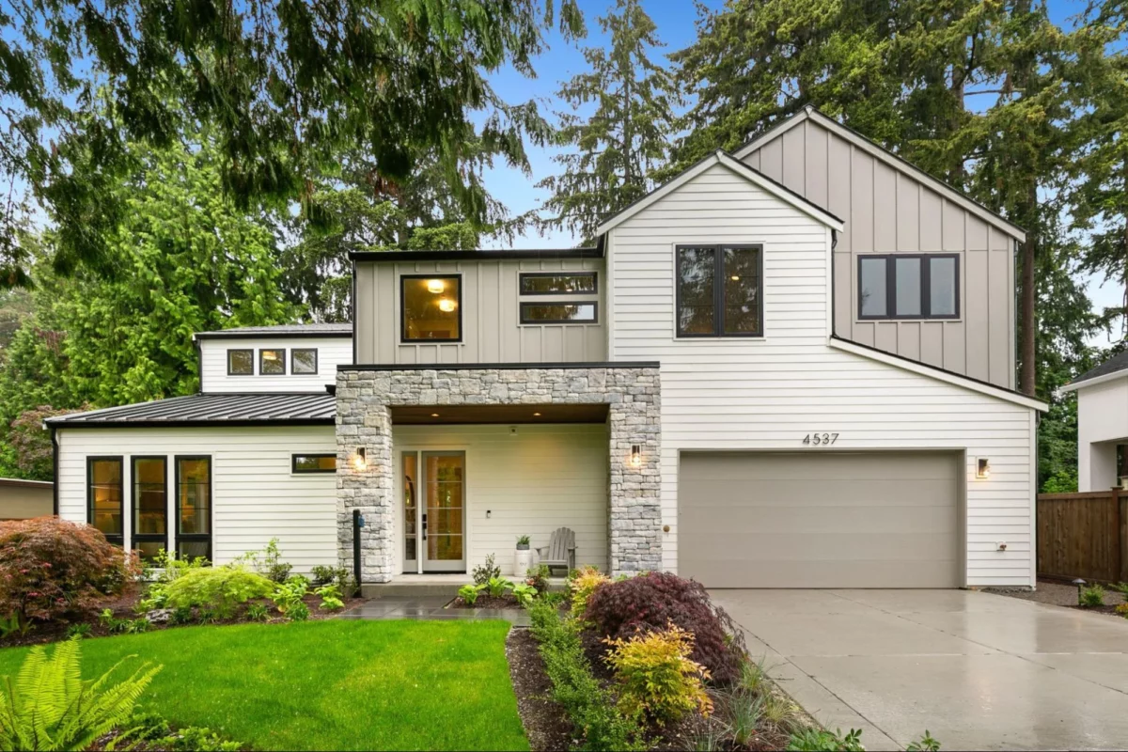When building a new home, the term “front elevation of a house” is bound to come up. This term refers to the exterior facade of your home as seen from the front, showcasing its architectural style and key design elements. It is the visual representation of your home’s style and should reflect the tone of a home’s overall design.
As Olivia Horine, Interior Designer at JayMarc Homes says, “Front elevation plays a crucial role in defining a home’s curb appeal and sets the tone for your home. It’s the first you see when you approach your home and should be a view you’re happy to come home to.”
In this blog post, we’ll explain what front elevation is in greater detail, discuss why front elevation design matters, and share tips on how to find your ideal front elevation style.
What is the Front Elevation of a House?
The front elevation of a house refers to the exterior view of the home as seen from the front; it is a homes’ front-of-house design. It is what you see when standing at the curb of a home and typically features the home’s primary front entryway, windows, and the front of an attached garage.
It is also where the style of a home is predominantly featured. For instance, a Craftsman-style home will likely have a covered front porch, gable roof lines, with predominantly wood and other natural materials.
In a home’s blueprint, the front elevation is the architectural drawing or visual representation that outlines the design, dimensions, and layout of the home’s front facade. It provides a clear understanding of how the house will appear upon completion, focusing on key design elements.
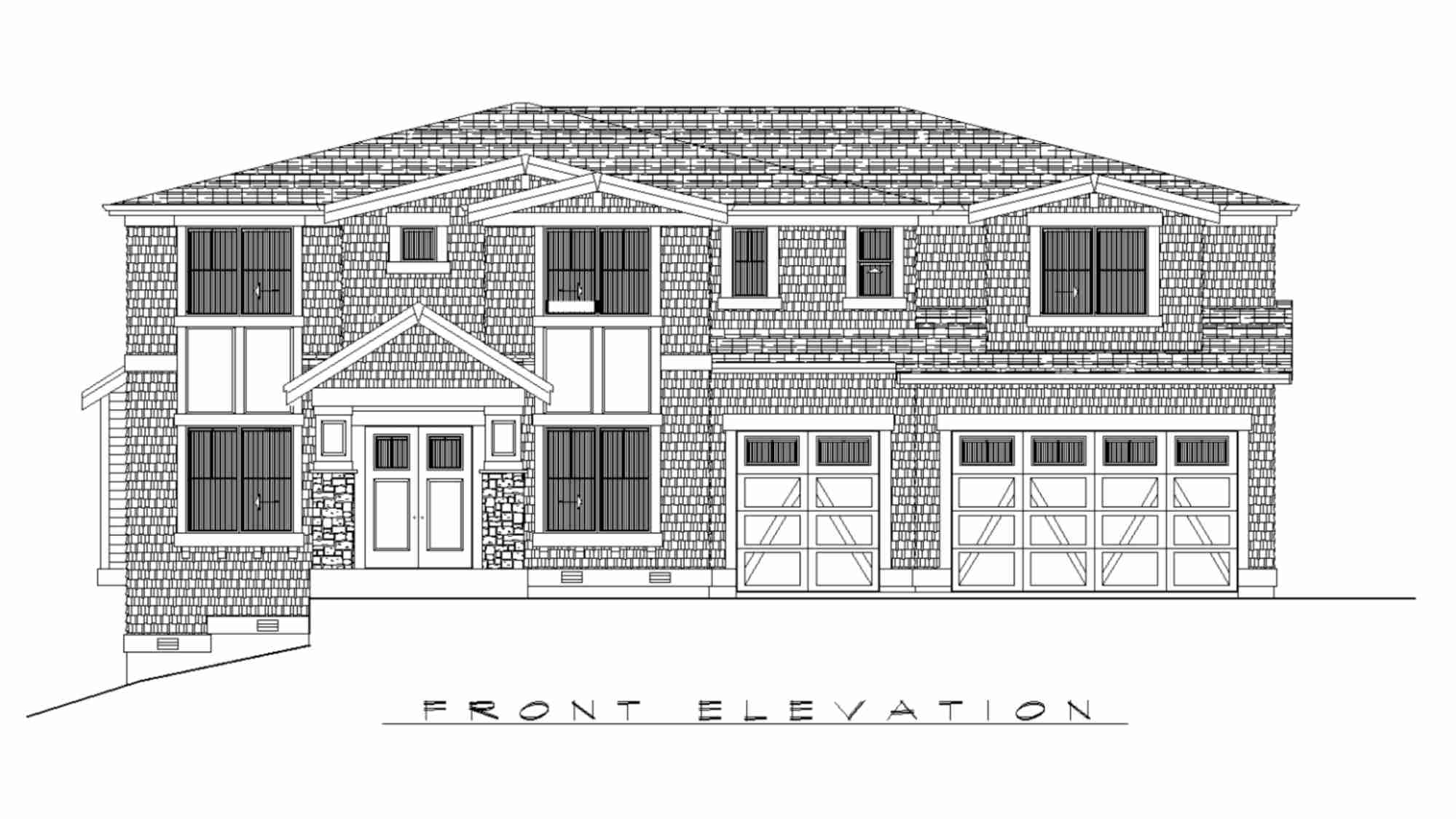
Typically, a front elevation blueprint includes:
- The placement of the front door, windows, and their proportions
- Roof design, including slopes and materials
- Exterior finishes, such as siding, stonework, or paint
- Architectural details like columns, porches, or decorative trim
Why a House’s Front Elevation Design Matters
The front elevation plays a vital role in creating a home that feels welcoming and well-designed. It’s the first impression your house makes, setting the tone for its overall aesthetic and design. A thoughtfully planned front elevation not only enhances your home’s curb appeal but also adds functionality and personality to the exterior.
1. Enhances Curb Appeal
A well-designed front elevation immediately grabs attention and creates a lasting impression. It boosts your home’s visual appeal, making it a standout feature in the neighborhood. Thoughtful design choices can also increase the property’s value and marketability – good curb appeal can increase a home’s sale value by 7%.
2. Balances Style and Functionality
A strong front elevation combines aesthetics with practical design. Windows and doors are positioned to maximize light and ventilation while maintaining symmetry and balance. This approach ensures the exterior is as functional as it is visually appealing.
3. Reflects Your Personal Style
Your home’s front elevation is an opportunity to express your unique personality. From the choice of materials to architectural details, every element can reflect your preferences while creating a cohesive design that feels personal and inviting.hen craft storage spaces that reflect your lifestyle. By cutting the clutter, you pave the way for a home that’s both functional and harmonious.
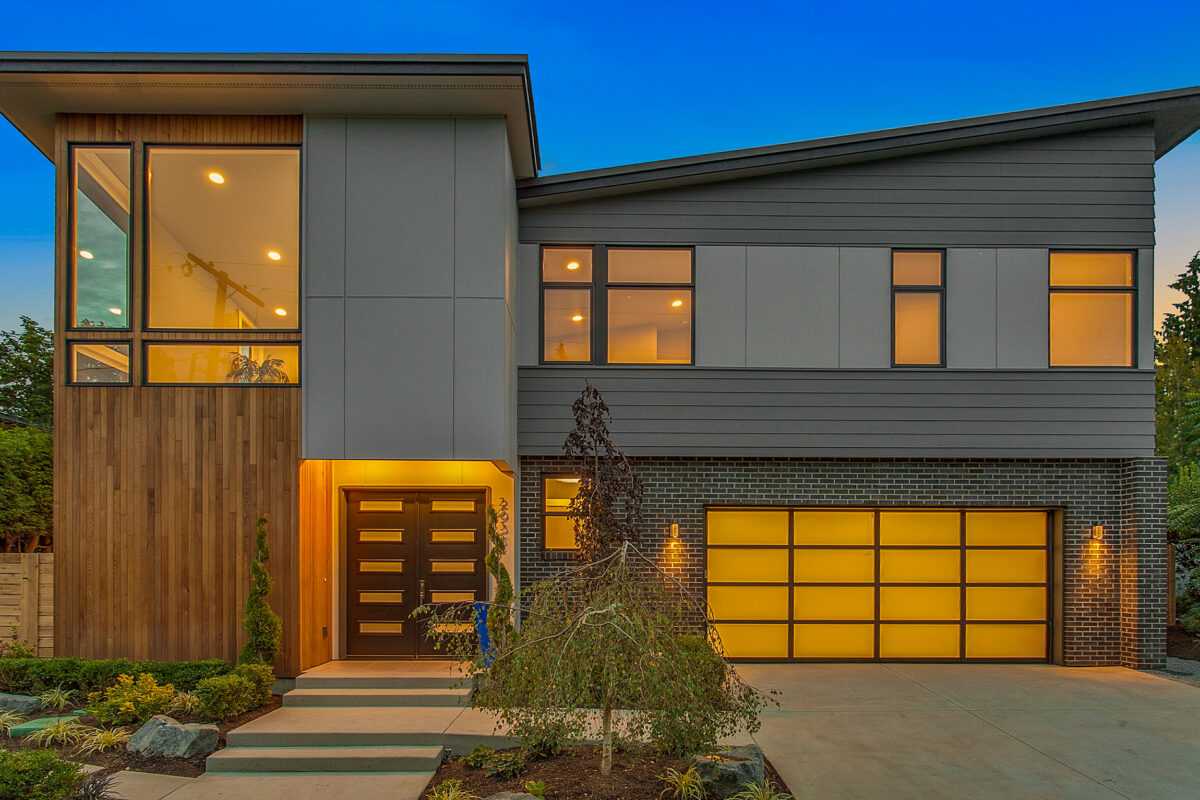
More home design information: |
How to Choose a Front House Design? 5 Tips to Know.
Choosing the right front elevation is a critical step in designing your home. It’s not just about picking what looks good but also ensuring it aligns with your needs, community, lifestyle, and overall vision. From selecting materials to balancing style and function, these tips will help you create a front elevation that’s both beautiful and practical.
1. Define Your Style
Consider the architectural style that resonates with you, whether modern, traditional, or something in between. Your front elevation should align with the overall aesthetic of your home while reflecting your personal preferences.
2. Prioritize Functionality
Focus on practical aspects like window placement for natural light, easy accessibility of the entryway, and weather-resistant materials. A functional design enhances not only the home’s appearance but also its livability.
3. Balance with the Environment
While expressing your individuality, ensure the design complements the lot’s natural features. Consider elements like the surrounding landscape, existing trees, and the slope of the land to create a harmonious and cohesive look. Designing with the environment in mind not only enhances the overall aesthetic but can also improve sustainability and energy efficiency.
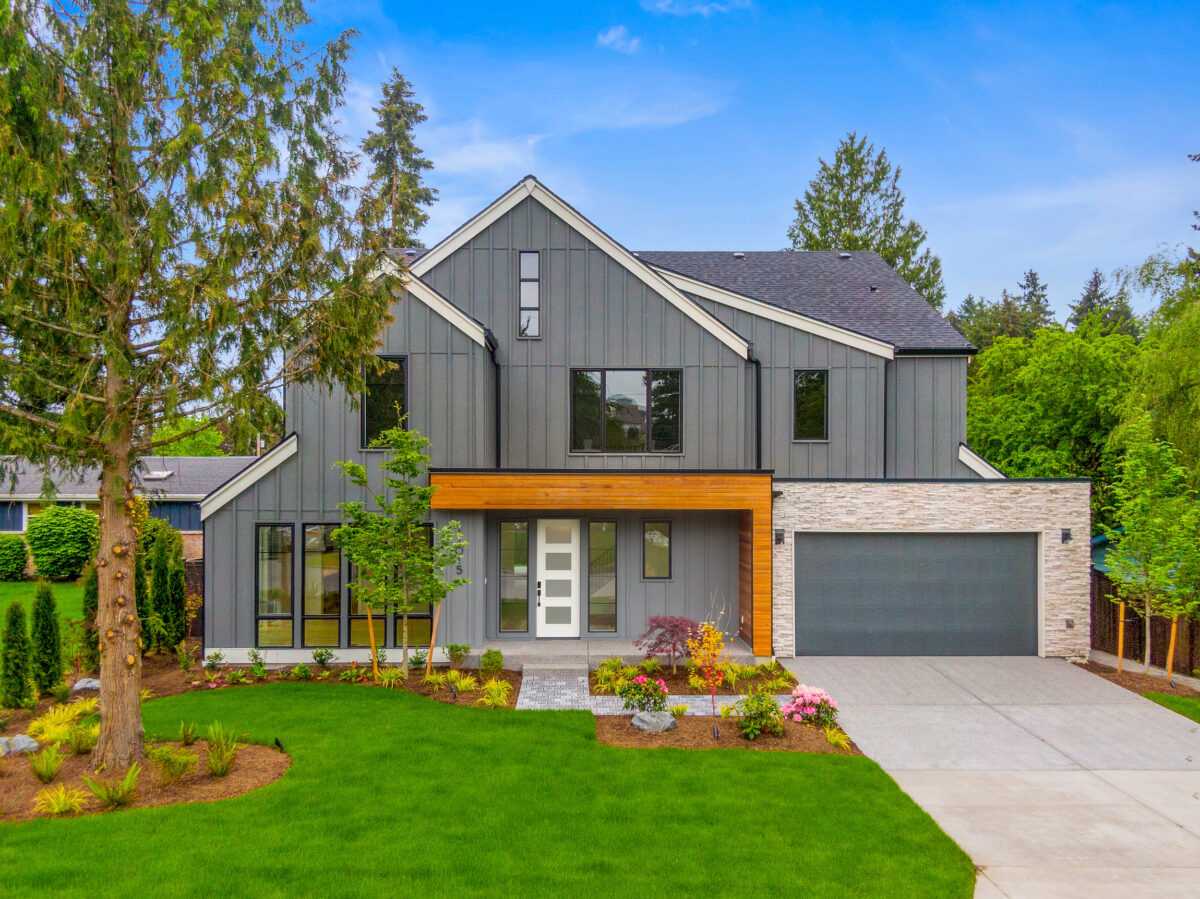
4. Choose Durable Materials
Opt for materials that are not only visually appealing but also long-lasting. Brick, stone, or fiber cement siding, for example, can withstand weather conditions while maintaining a polished look over time.
5. Work with Professionals
Work with a custom home builder to refine your vision. Their expertise ensures your front elevation meets every building requirement, is aesthetically pleasing, and aligns with your budget and any community regulations.
Classic Front Elevation Styles to Explore
Choosing the right style for your home’s front elevation is an exciting part of the design process. Each style brings its unique charm and character, allowing you to express your personal taste while aligning with your home’s overall aesthetic. Here are four popular styles to consider.
1. Contemporary
Contemporary front elevations are sleek and modern, focusing on clean lines, large windows, and minimalistic designs. These homes often feature a mix of materials like glass, steel, and concrete, creating a sophisticated, cutting-edge look that emphasizes simplicity and functionality.
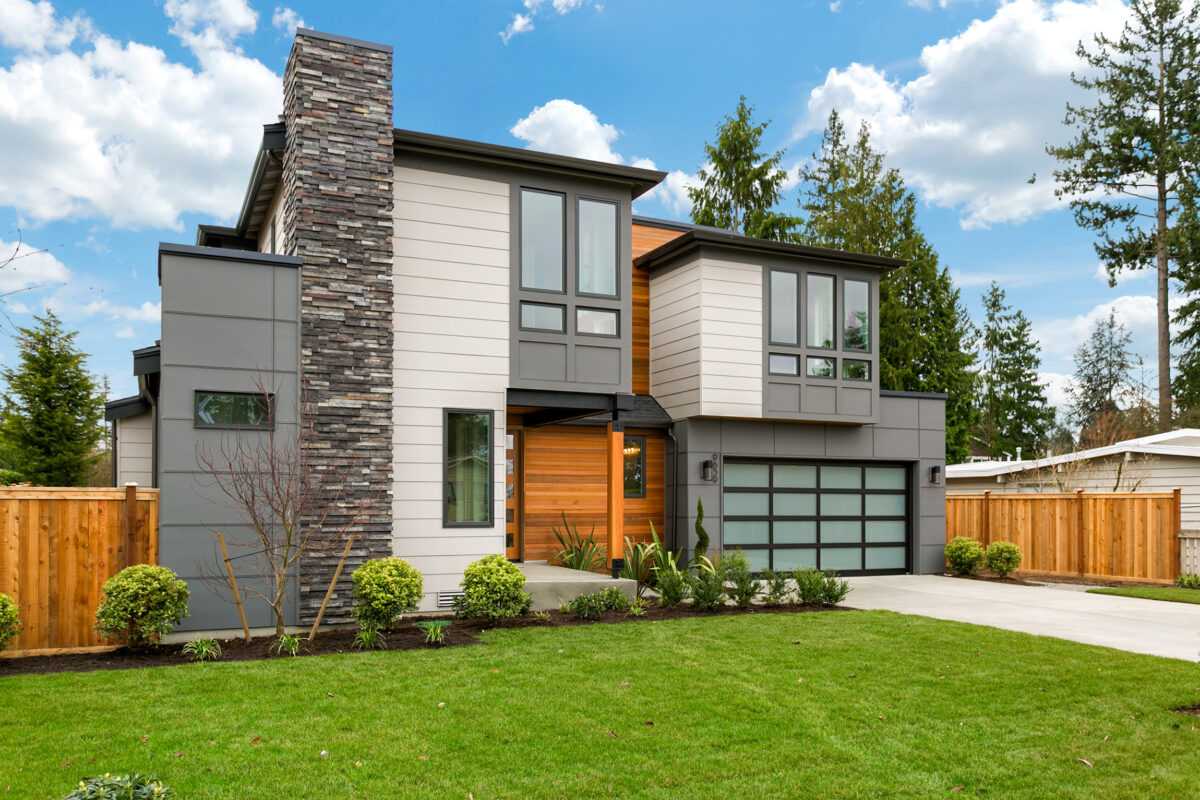
2. Modern
Modern front elevations are defined by bold geometric shapes, flat or low-pitched roofs, and open spaces. This style often incorporates innovative materials like metal, concrete, and glass, blending functionality with striking visual appeal. It’s perfect for homeowners who value cutting-edge design and energy-efficient features.
Start Your New Home Journey RightWork with JayMarc Homes. Dozens of 5-star reviews, award-winning floor plans, and commitment to quality. Get Started |
3. Farmhouse
A farmhouse-style front elevation is timeless and welcoming, characterized by pitched roofs, wraparound porches, and rustic materials like wood and stone. This design blends traditional charm with modern elements, creating a cozy and inviting exterior.
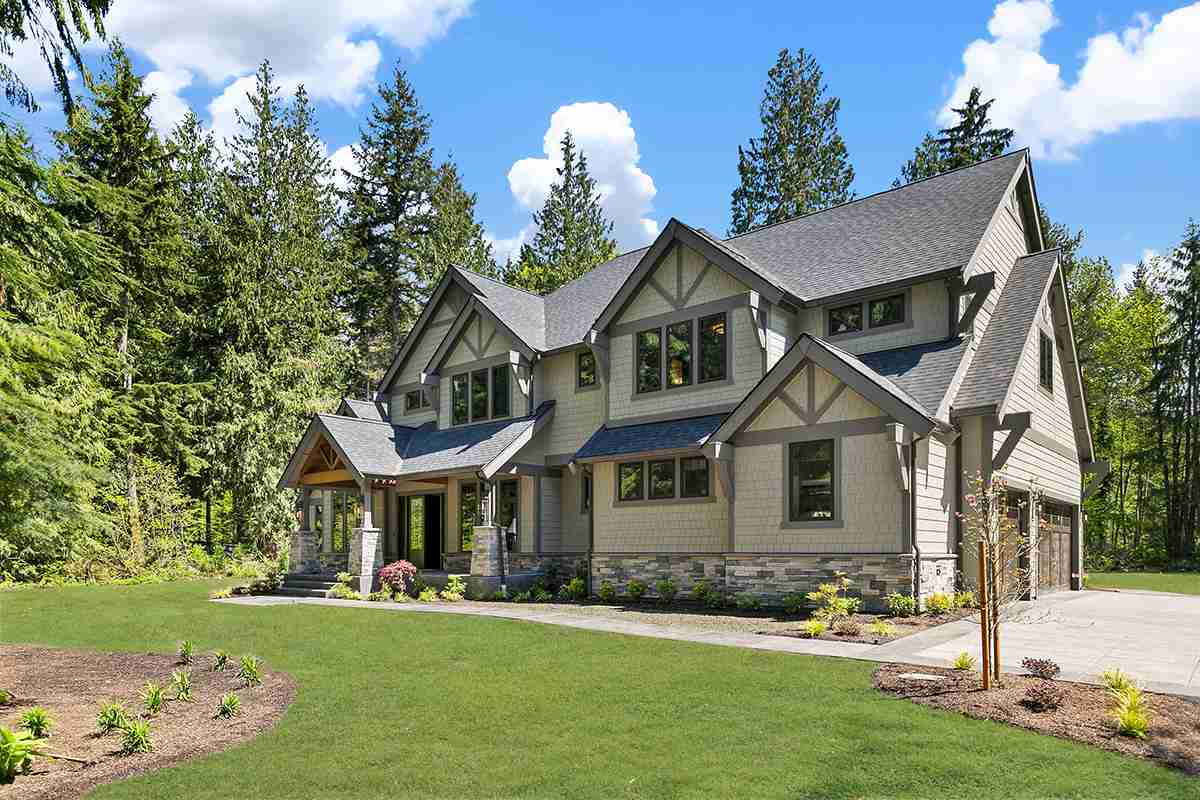
4. Craftsman
Craftsman-style elevations highlight natural materials, handcrafted details, and sturdy design. Think exposed beams, decorative brackets, and wide front porches with tapered columns. This style emphasizes harmony with the environment and a focus on craftsmanship.
Explore Your Ideal Front Home Elevations with JayMarc Homes
The front elevation is integral to any home design, combining style, functionality, and personal expression. By carefully considering key elements, such as architectural style, materials, and environmental harmony, you can create a front elevation that is not only visually stunning but also practical and enduring.
For homeowners looking to build their ideal home in the Pacific Northwest, working with the experienced designers at JayMarc Homes will help you design the perfect front elevation and ensure that every detail of the design aligns with your vision.
Contact our new home specialists today to learn more.
