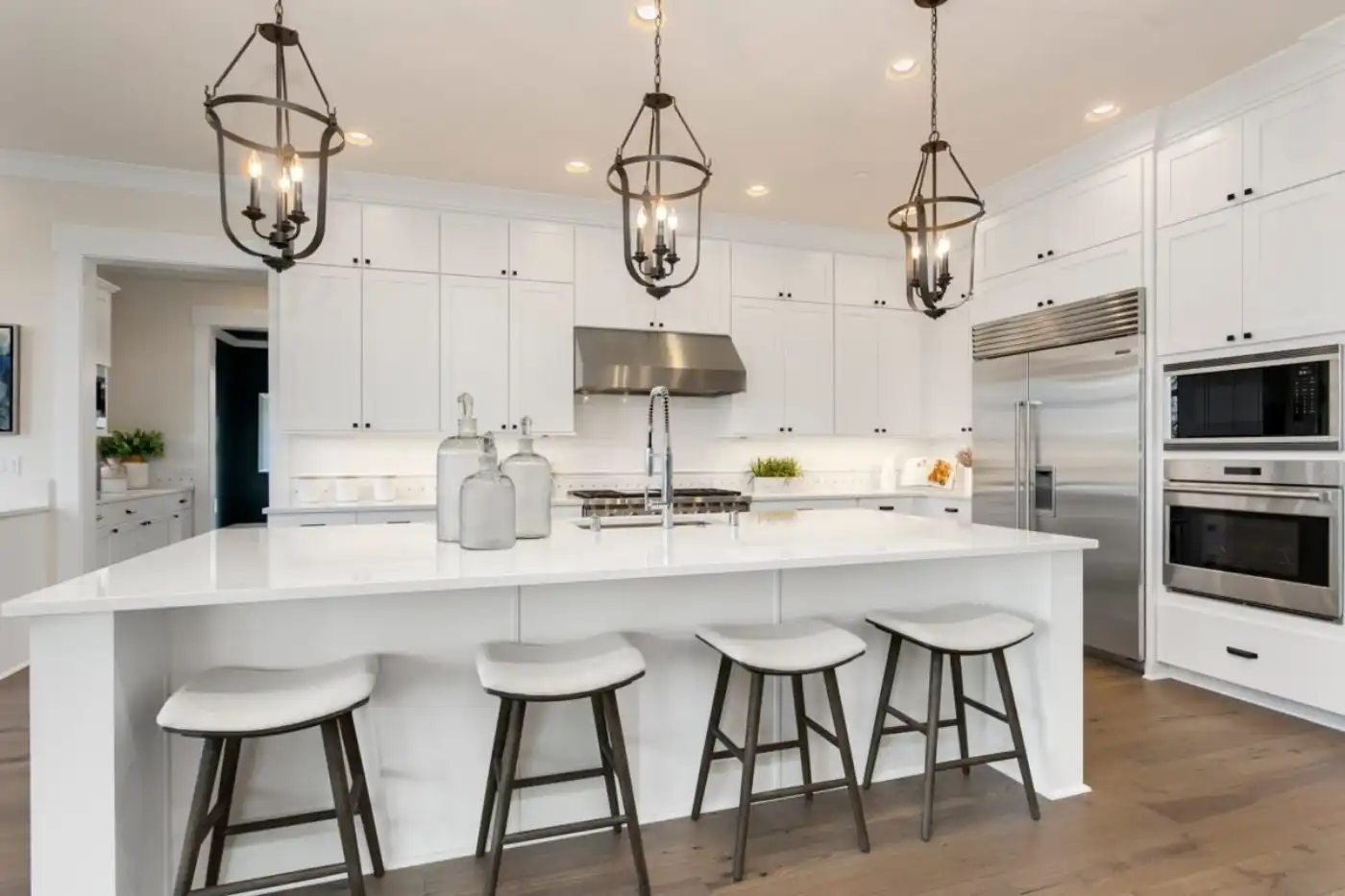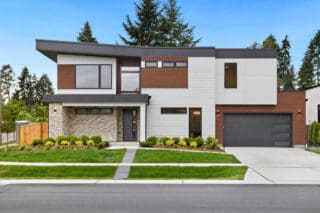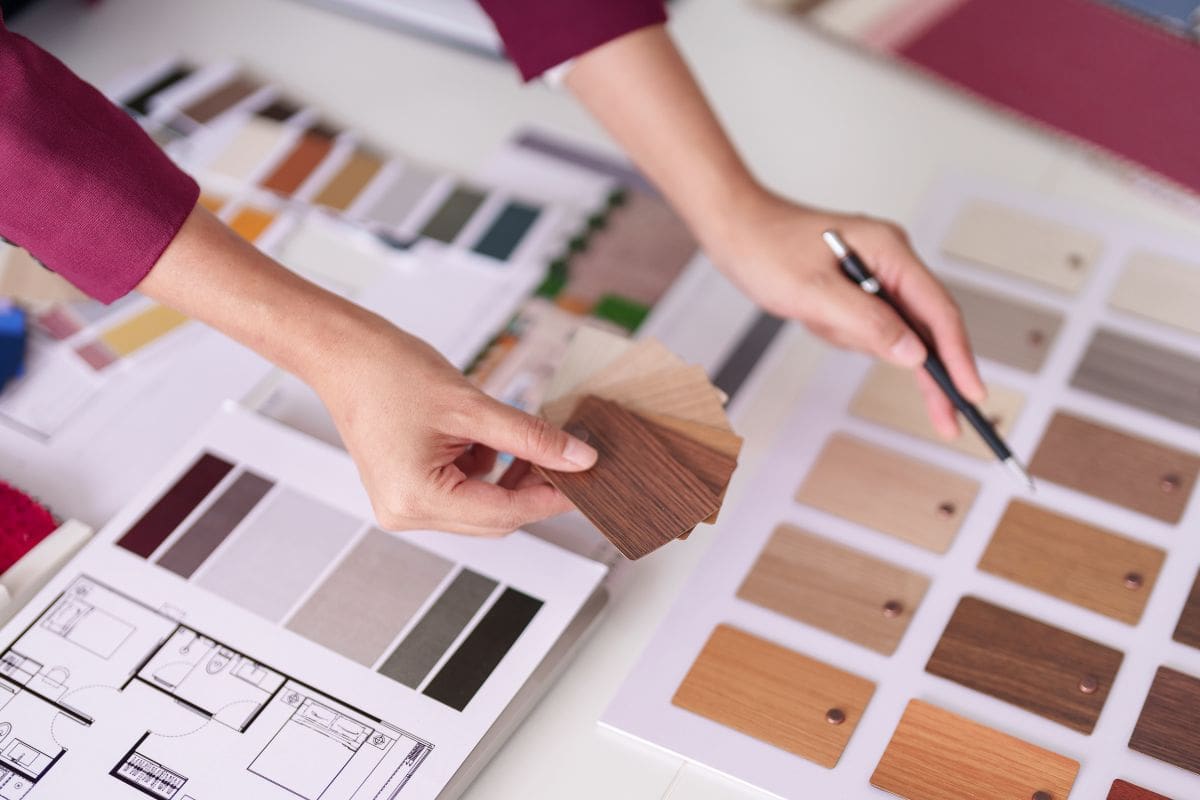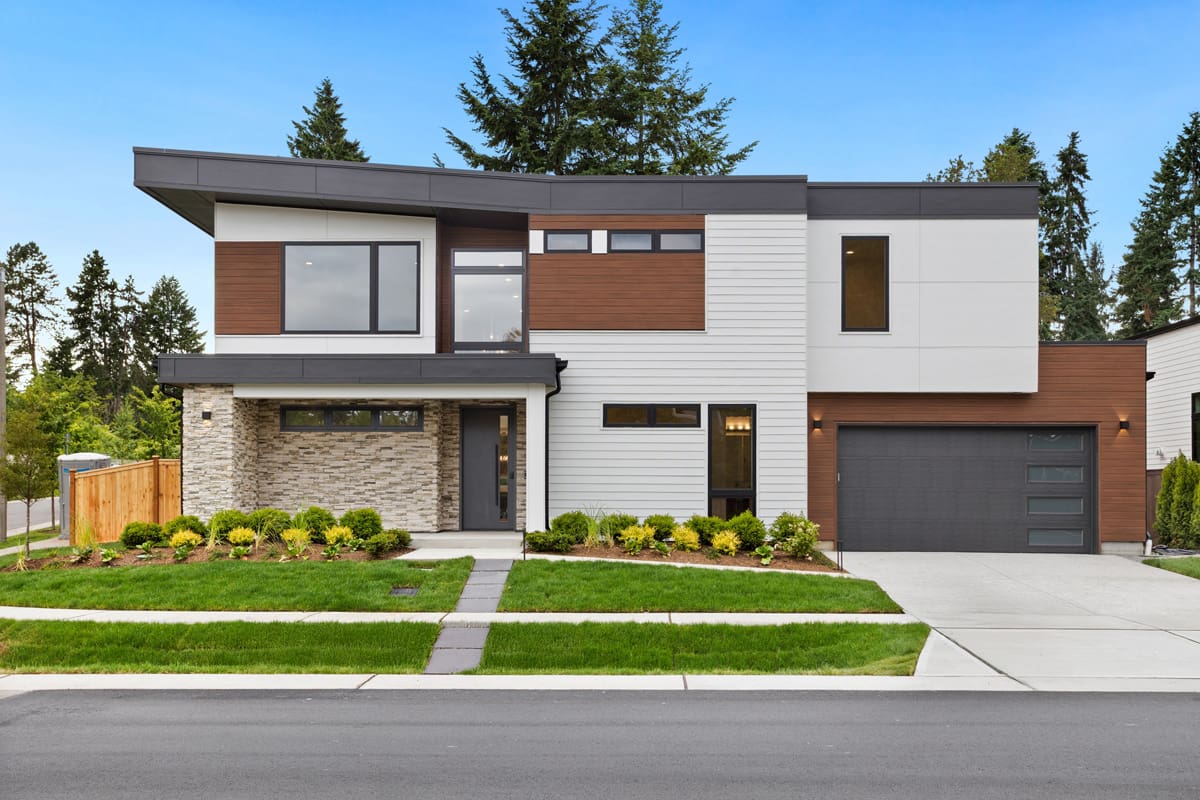It’s no secret the kitchen is the real heart of the home. It’s where families gather to enjoy good food and reconnect with one another after a long day. That’s why when building a new home, it’s essential to create a functional kitchen that is easy to work in, feels inviting, and makes your guests and family comfortable.
However, that’s often easier said than done. As Shauna Brown, Senior Custom Designer at JayMarc Homes, puts it, “Combining function and aesthetic design in a kitchen takes considerable care and consideration. It’s a unique space that has more traffic and demands placed on it than any other room in a home.”
To get a clearer picture of how to approach designing a kitchen that works beautifully and you enjoy being in, keep reading. We have six functional kitchen ideas you need to know.
1.Respect the Kitchen Work Triangle
Kitchens may be where everyone gathers to relax and be nourished, but they’re also work areas and should be designed as such. A kitchen that’s easy to navigate and work in will make food preparation easier, more streamlined, and enjoyable. It can help make clean-up less cumbersome too.
To create this dream kitchen layout, we recommend following the kitchen work triangle rule when designing your kitchen. By following this rule, you’ll create a highly functional kitchen design that’s also aesthetically pleasing.
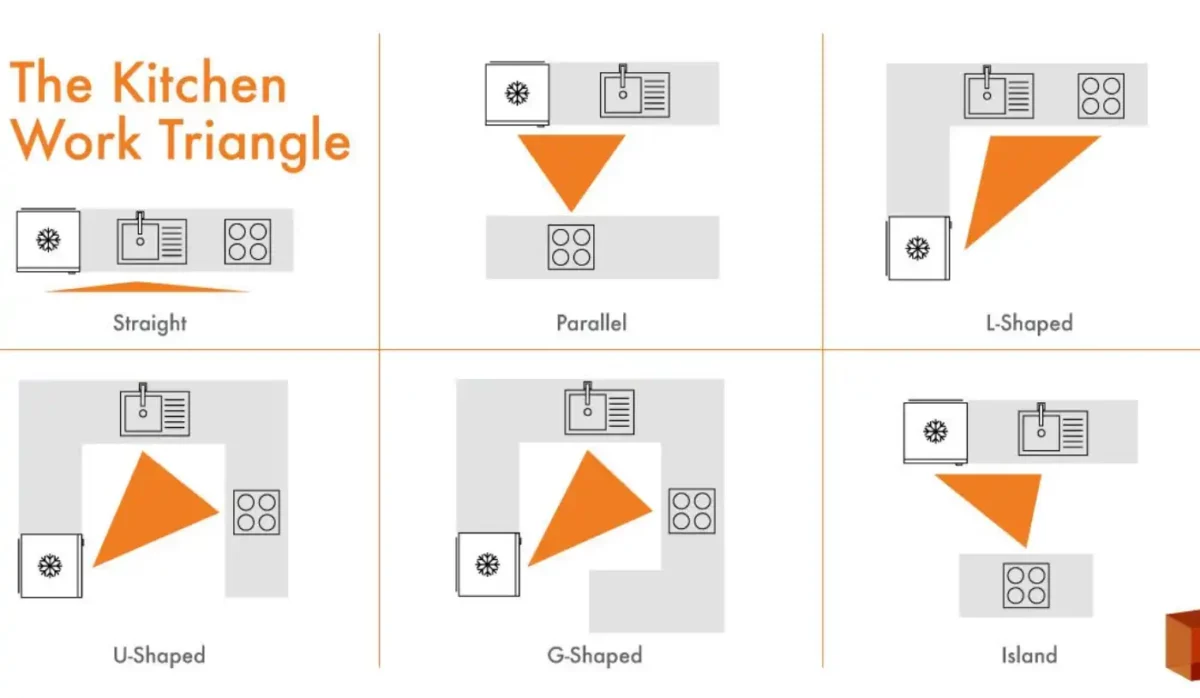
The basics of the design rule is to position your key appliances in a way that’s easy to access, maximizes your kitchen space, and is also easy to navigate through. Using the kitchen work triangle as a foundation for your kitchen’s design is a great way to ensure you’ll have a functional kitchen that you’ll love working in for decades.
2. Think of Traffic Flow For a Functional Kitchen Design
Kitchens are busy and no one likes tripping over each other while passing through the space or while working alongside each other. To avoid these types of frustrations, be sure to consider how people will move within, around, and out of our kitchen during the design phase. Remember, once your kitchen is installed, it’s not easy to change the layout.
A professional designer can help you unravel kitchen design and ideal traffic flow, they’re experienced and have years of insight and design education. However, if you’re not ready to work with one, be sure to consider the following tips to ensure optimal traffic flow in your kitchen.
- Wide walkways: Ensure walking spaces are wide enough for comfortable movement, especially if more than one person will be using the kitchen at a time. Typically, walkways should be at least 36 inches wide, but 42-48 inches is preferable in high-traffic zones or if multiple cooks will be present.
- Avoid corner congestion: If possible, avoid placing essential appliances or workspaces directly in corners where they can cause traffic jams.
- Island placement: If you’re considering a kitchen island, ensure it doesn’t obstruct the main traffic routes. It should enhance functionality and flow, not hinder it.
- Door swing: Consider the direction and arc of appliance and cabinet door swings. This is especially important for smaller kitchens. Try to ensure a dishwasher or oven door doesn’t block walkways when open.
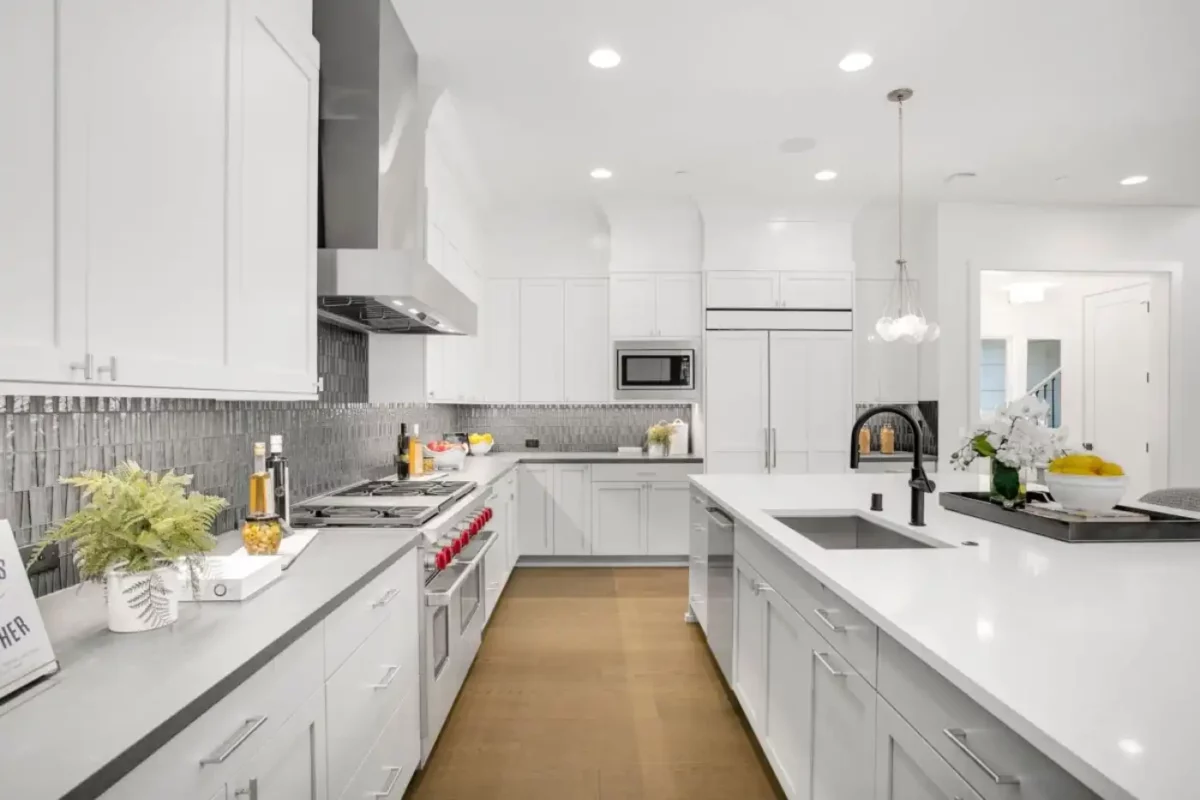
3. Maximize Storage Potential
Kitchen cabinets have come a long way in the past few decades. New designs and cabinet functions have unleashed unlimited potential for finding innovative functional kitchen ideas. Examples of these include:
- Lower cabinet drawers. You no longer need to store heavy casserole dishes, pots and pans, and other cumbersome kitchenware in dark lower cabinets that are difficult to access. Incorporate deep, lower cabinet drawers in your kitchen instead.
- Recycling/garbage center. Keep garbage and recycling out of sight and easy to deal with. Incorporate specialized storage space to manage kitchen waste in the form of a pull-out recycling/garbage cabinet.
- Tall wall cabinets. Easily increase storage capacity with tall cabinets. Wall cabinets range in height from 12” – 42”, allowing you to maximize your kitchen’s storage capacity. Tall cabinets can also make your kitchen feel larger and luxurious while providing additional storage solutions.
- Corner cabinets. Kitchen corner cabinets are often difficult to access and become poorly utilized spaces that nobody wants to dig through. Instead, add a custom pull out storage rack or “lazy-susan” style implement to your functional kitchen design.
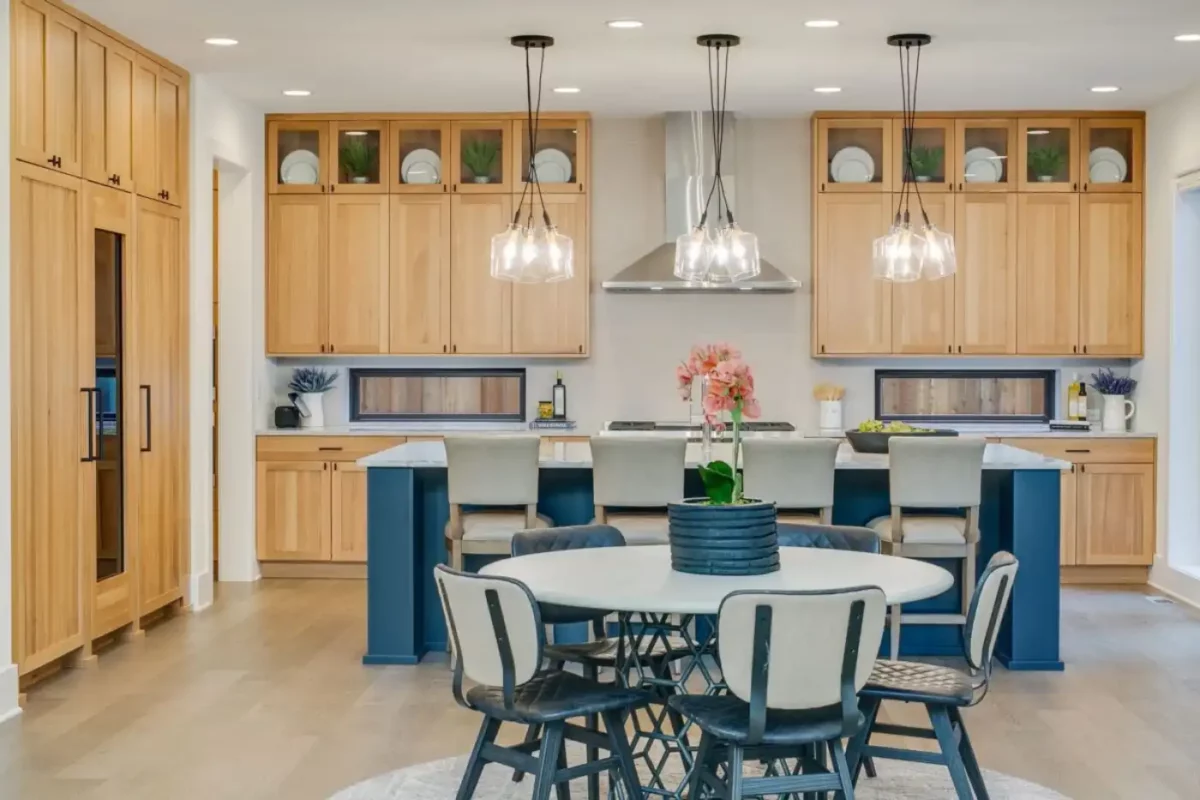
Get the Home You Want – On-Time and Budget
It’s time to turn your vision into your daily view!
Get Started4. Insist on Good Lighting
Good kitchen lighting is a must in functional kitchen design. This doesn’t mean having the brightest lights in the house. It means having lighting solutions that creates a warm atmosphere, allows for easy food preparation, and can be adjusted depending on how the space is being used.
Some lighting ideas we think are essential for a functional kitchen include:
- Dimmers. Kitchens are multi-purpose spaces and its lighting should be able to adapt to changing activities and mood. Dimmers let you adjust the light to you and your family’s preference.
- Under-cabinet lighting. This lighting illuminates the counter space under your cabinets that can often become dark and difficult to work in. Under-cabinet lighting helps you work at the counter more easily as well as create a warm and inviting ambience.
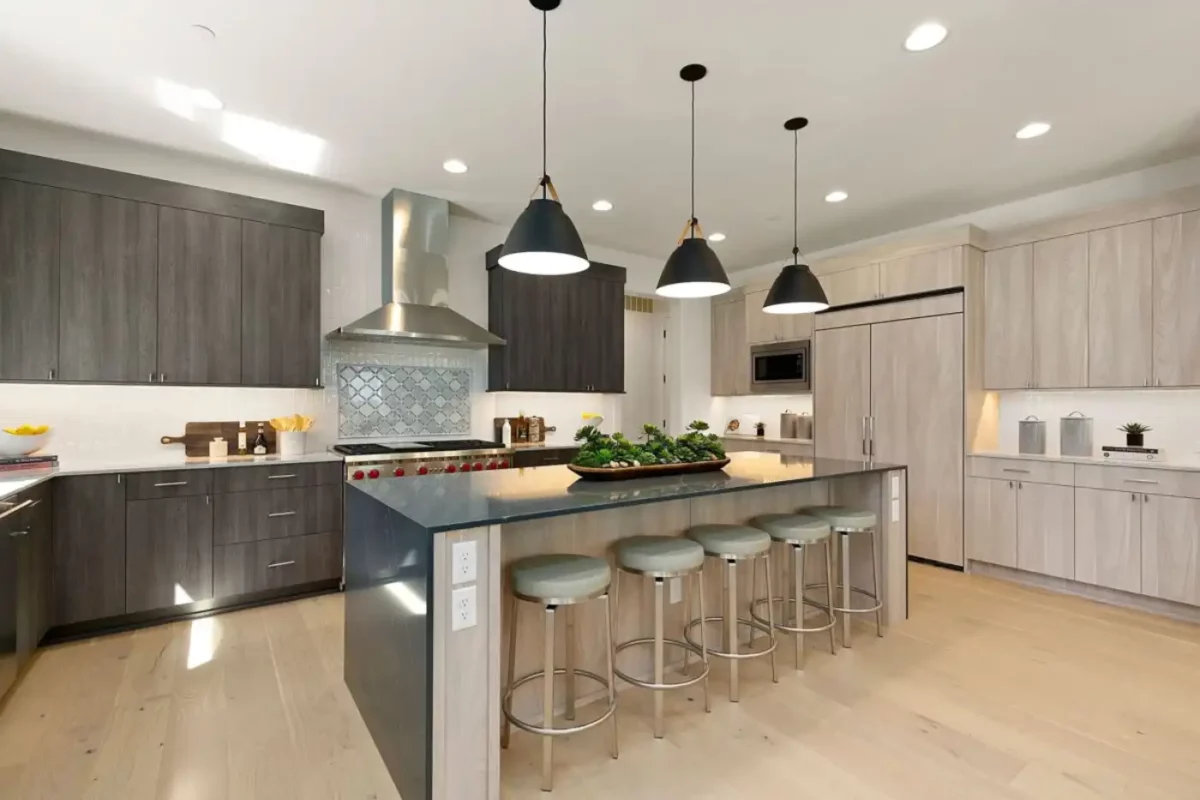
5. Select Durable Countertop Materials
What you use to build your kitchen will impact its functionality in the long run. For instance, if you choose cheaply made materials as a way to lower your building costs, you may have to repair or replace those materials sooner than you’d like.
Replacing cabinets, countertops, or appliances is not easy or cheap – it’s best to get quality materials and products into your kitchen at the beginning. It will save you the cost and hassle of having to replace them before you’re ready.
Some kitchen design tips for material selection include:
- Avoid wood countertops. Wood countertops may look charming and are generally cost-effective, but they’re also difficult to clean, require regular oiling, and can be damaged easily.
- Avoid tile countertops. Tiles are dreamy for backsplashes and kitchen floors, but are a nightmare if you want a durable clean countertop. Grout on kitchen countertops can easily become stained, chipped, and a place to harbor german and other contaminants.
- Choose stone countertops. There’s a reason why so many homeowners desire granite, quartz, or engineered stone countertops – they’re easy to clean, last for decades, and are simply stunning to look at.

6. Plan for Comfortable Seating
Comfortable seating is essential in your kitchen. We all know it’s where you and your family will spend most of your time together, and it’s important to ensure you’re comfortable while together in the space.
One way is to create different seating zones to accommodate the different activities and work that happens in a family kitchen. For example, if you have an island, including tall, comfortable stools that guests and family members can sit at and chat with the chef while they’re preparing food.
An in-kitchen eating space is another way to make a kitchen comfortable, without sacrificing functionality. Be sure to consider traffic flow and walkway space when planning a seating area, and don’t forget about having appropriate lighting that will brighten up seating areas.
For More Functional Kitchen Design Ideas, Contact JayMarc Homes
Designing a functional and comfortable kitchen is a complex process. At JayMarc Homes, we have interior designers that specialize in creating dream kitchens that look great, function perfectly, and exceed many people’s expectations of what a kitchen can be.
If you’re ready to stop dreaming about your ideal home and kitchen – and start turning it into a reality, give our team a call. We are award-winning home designers and builders in the Seattle area who specialize in luxury homes. We’ve built dozens of custom dream homes, and we can help you too.
