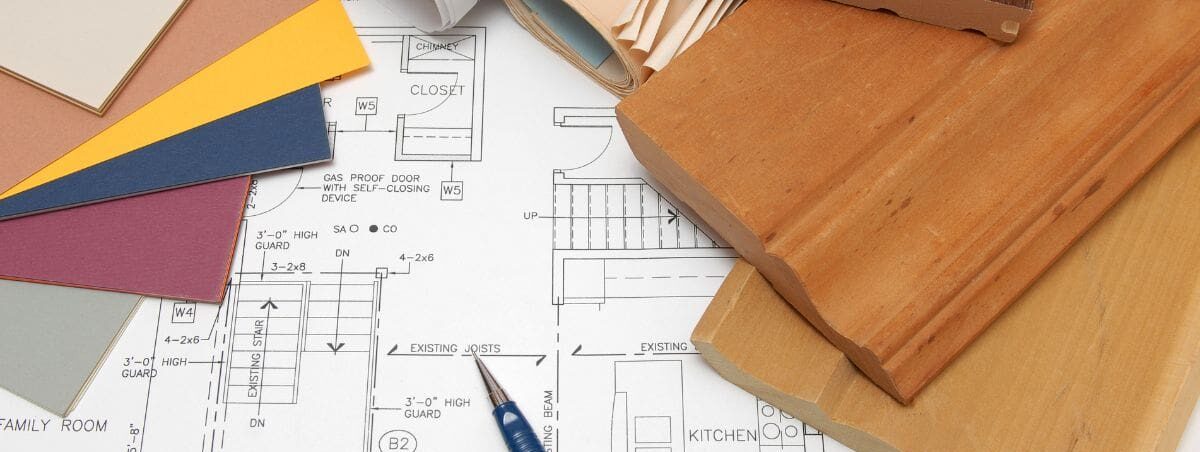Building Your Custom Dream Home Starts Here
If you are thinking about building a custom home, one of the biggest questions on your mind is likely the budget. What will it cost? Where should you start? And how do you make smart decisions along the way?
That’s exactly what this guide is here to help with. We’ll walk you through the process of creating a budget, what to expect during the planning phase, and how we keep your investment on track from the initial conversation to the final walkthrough.
Here’s how we approach it.
Where Your Budget Begins and How It Evolves
With over a decade of experience and hundreds of completed homes, we understand the two biggest concerns prospective clients have: going over budget and projects taking longer than expected. In this section, we’ll focus on how to project and maintain your construction budget from the very first conversations through to the final walk-through.
One of the most valuable tools we use is our Preliminary Estimate. This early-stage budget is constructed using actual data from recent projects and is updated throughout the preconstruction phase. It offers a high-level view of costs for commonly used materials, labor, and design elements, giving you a clear understanding of how your budget is structured and where adjustments may be needed as your vision evolves. To provide you with an idea of where things begin, we’ve included an example of a beginning, high-level estimate based on a 4,000 square foot home, prior to any design selections or lot details. This is purely illustrative and serves as a baseline reference, showing typical budget categories and initial cost allocations before refinement begins.
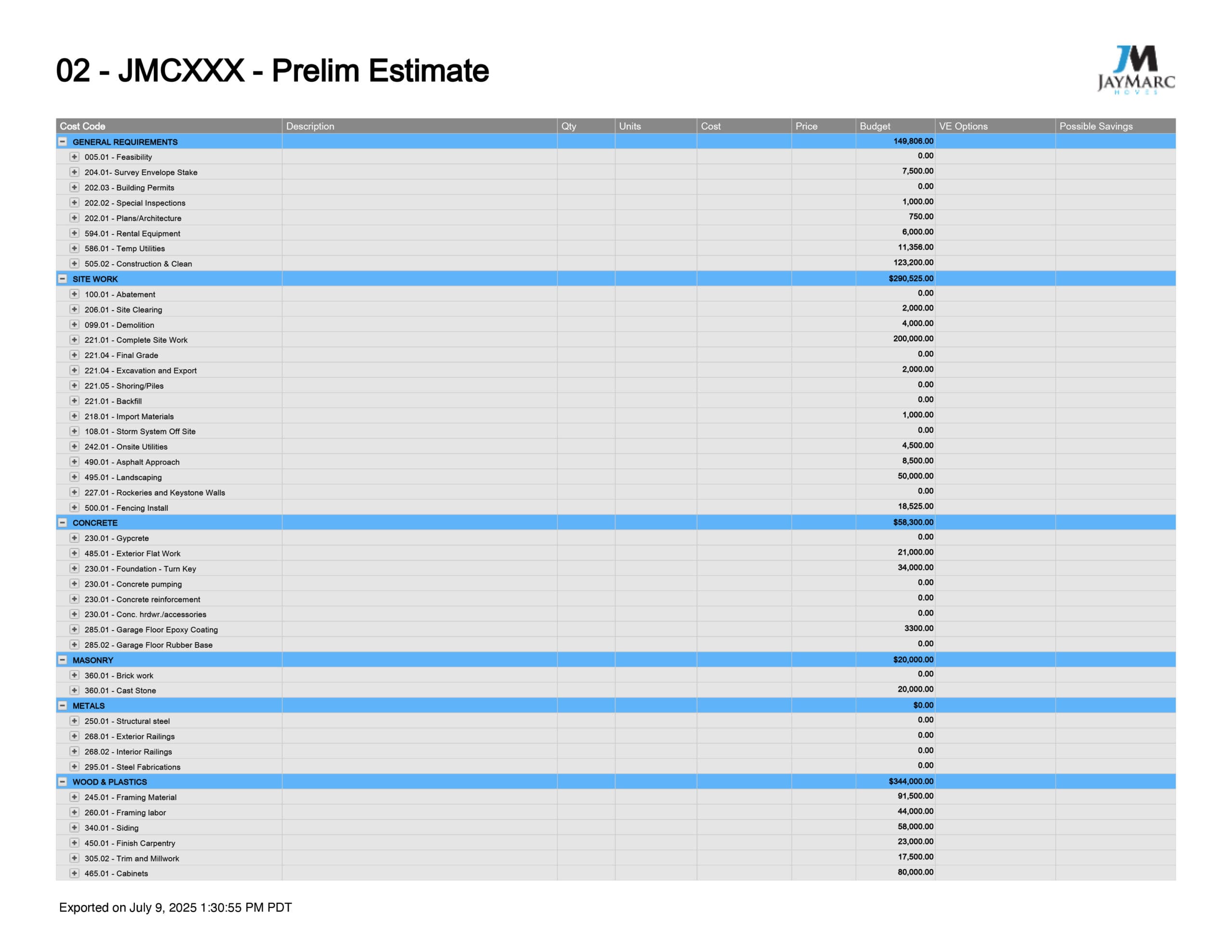
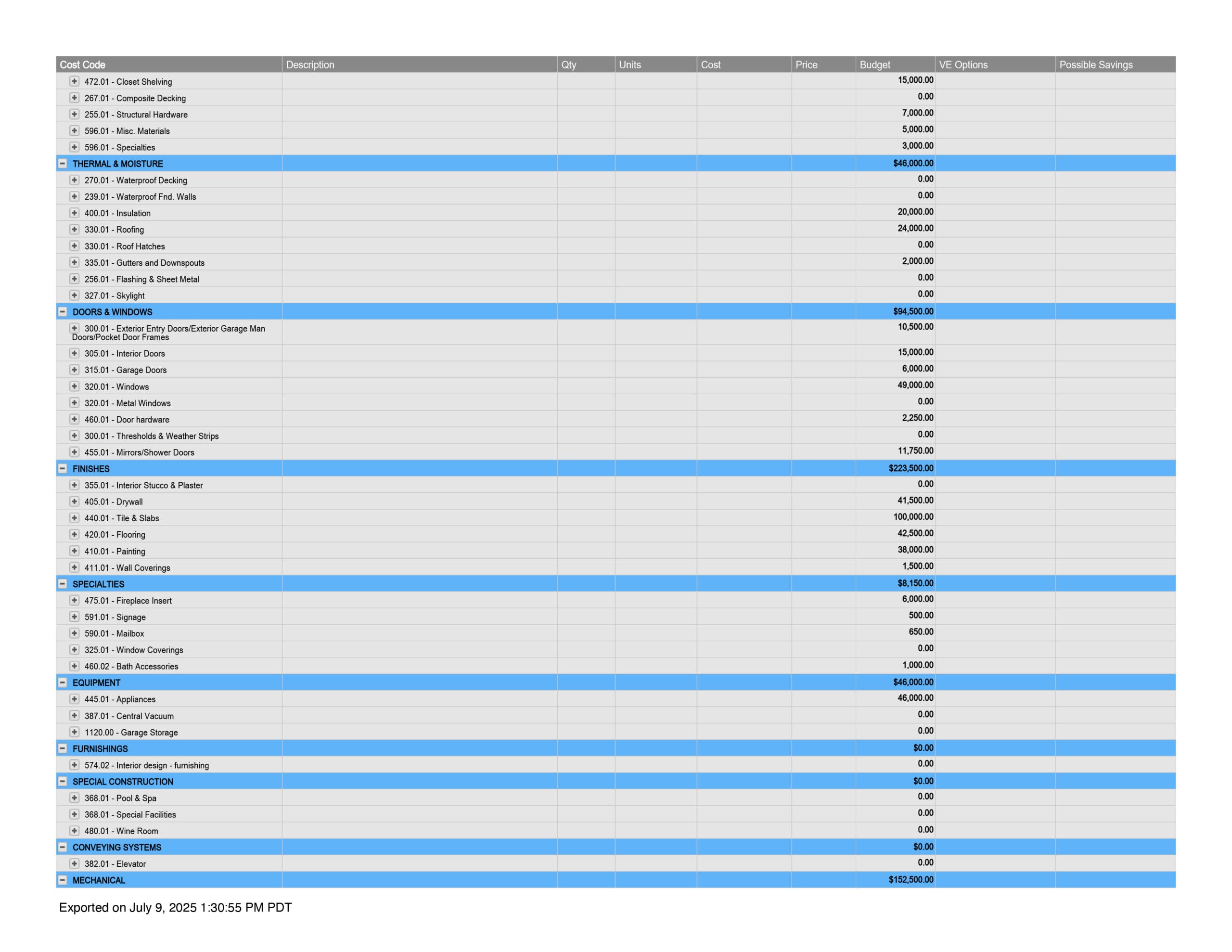
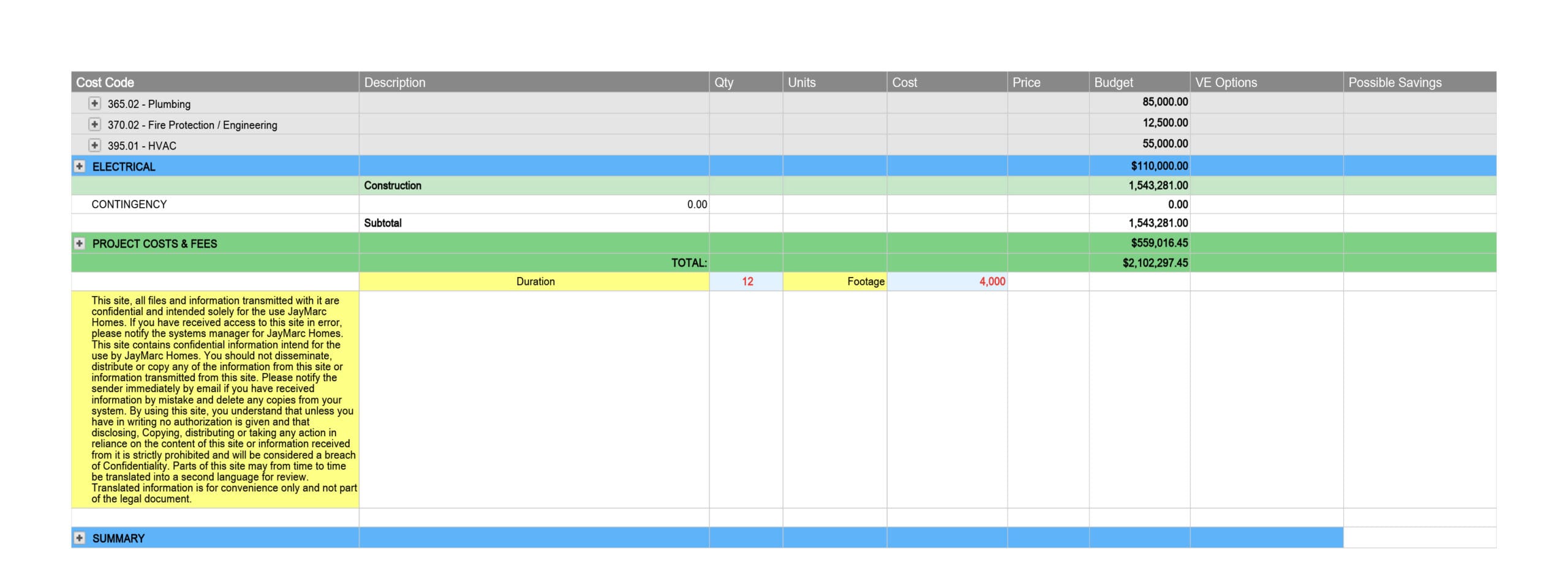
Transparency is central to our process. If you’re choosing between two design concepts, we’ll price out both options so you can make informed decisions based on your priorities. As your plans are finalized, your budget is refined in real time, ensuring you stay in control of your investment.
Every line item in the Preliminary Estimate includes options, subcategories, and key details. As we progress through Discovery meetings and make design decisions, we continually update these figures to reflect your choices, tracking how the budget evolves with your project. From square footage and roof type to window selections and the complexity of plumbing and electrical systems, every decision adds clarity to your budget.
Once major design elements are finalized, we send your project documentation—including site development plans, utility layouts, and permit requirements—to our trusted trade partners for formal bids. These proposals replace placeholders with real costs.
We review the confirmed budget with you in a collaborative discussion where we explore value engineering suggestions, alternative materials, and final adjustments. When you’re ready, we finalize the budget and sign the construction contract—fully aligned and ready to build.
We firmly believe the best way to stay on budget is to invest time upfront. Thoughtful planning before construction begins is the most effective strategy for delivering your custom home on time and budget.
Every line item in the Preliminary Estimate includes options, subcategories, and key details. As we progress through Discovery meetings and make design decisions, we continually update these figures, tracking how the budget evolves in relation to your project. Below, you’ll find examples of how this plays out in real time, including window costs, HVAC options, project management fees, and how they all contribute to the bottom line of your initial estimate. To help illustrate how real-time decisions shape your evolving budget, the example estimate that follows includes green highlights to indicate final client decisions and red amounts in the right-hand column that show the cost impact of those choices.
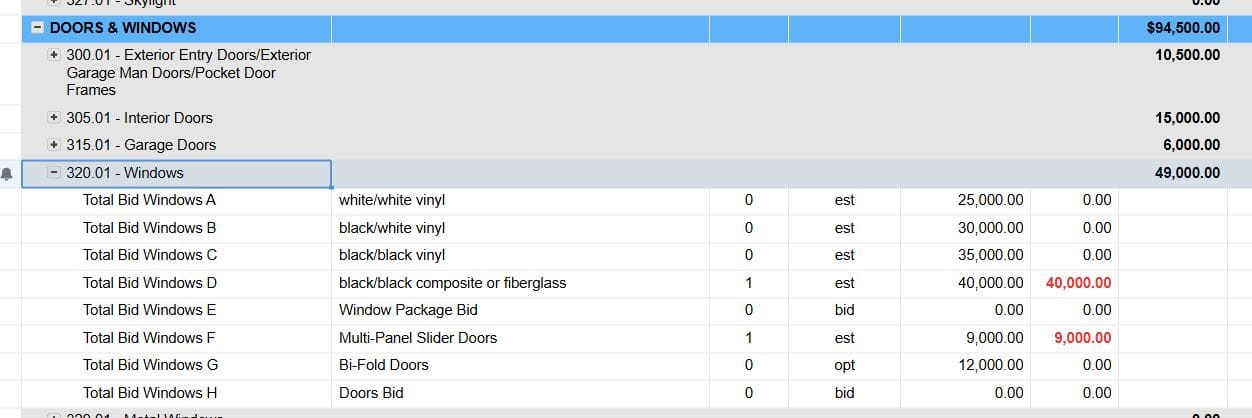


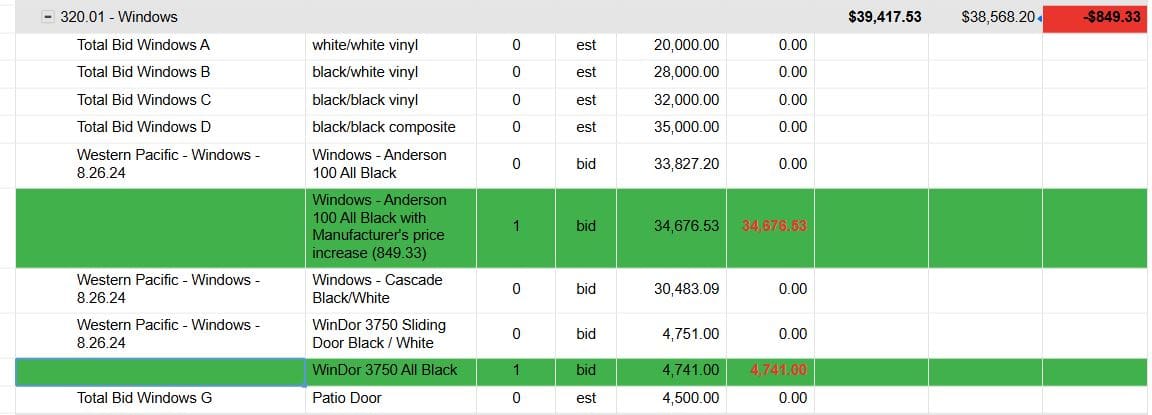
The Hidden Value of Preconstruction Planning
Why the Planning Phase is Worth the Time
Preconstruction is where the heavy lifting happens: making decisions, gathering information, and finalizing details. We prioritize accuracy and accountability, checking and rechecking our work to anticipate issues and ensure clarity.
Our clients benefit from our thorough process:
- Site planning and lot analysis to define your buildable envelope.
- Architectural and structural design coordination to prevent rework.
- Complete permit submissions to avoid costly review delays.
Not every builder takes this approach, but we have found, through experience, that careful planning yields a smoother, more efficient, and more enjoyable building process.
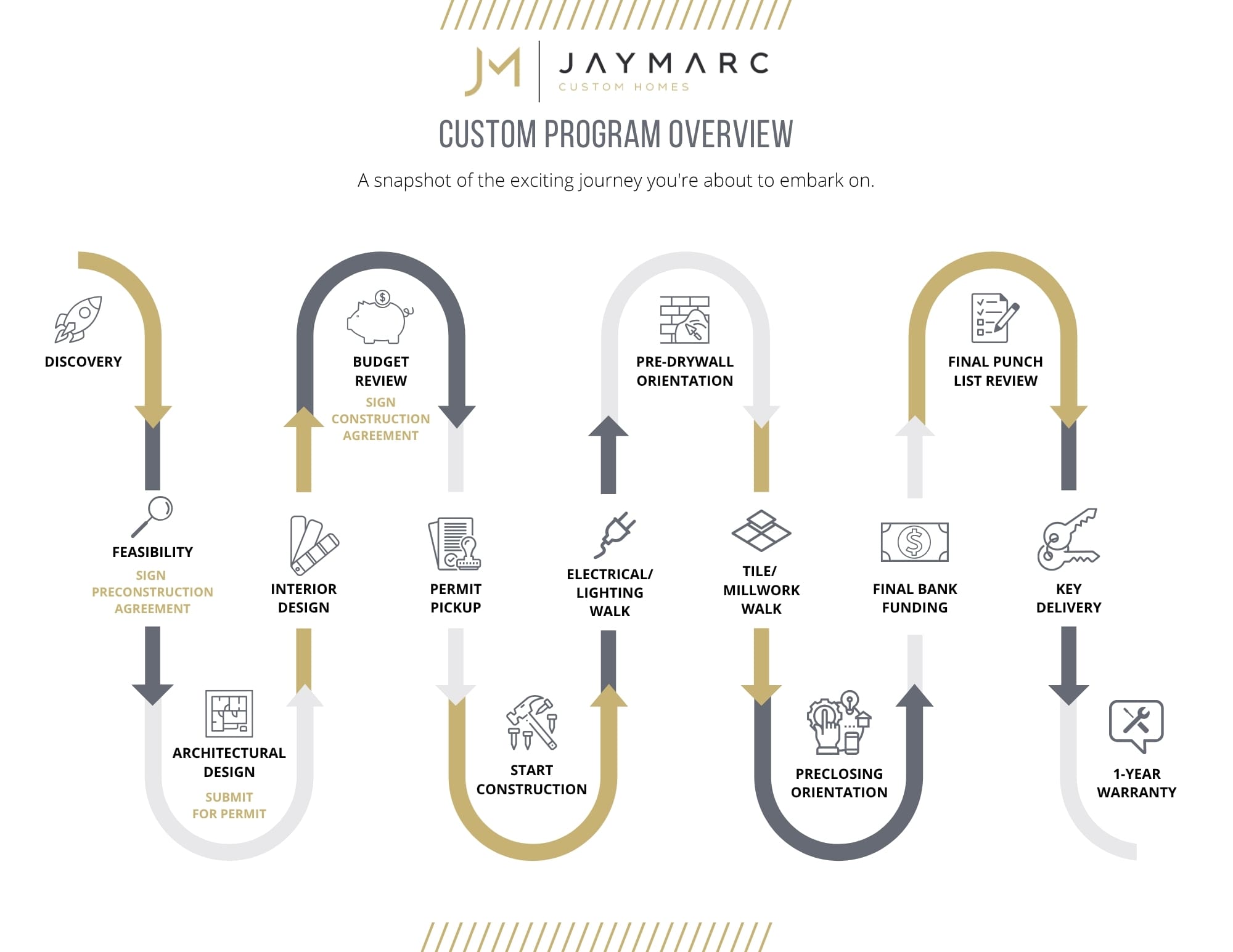
What Can Go Wrong and How to Stay on Track
Here are Five Common Pitfalls to Avoid
- Not Spending Enough Time on Planning
- Skipping key steps leads to delays and rework. Begin with a comprehensive site review and finalize your architectural plans before proceeding with finishes. Submit a complete permit packet to keep the process moving.
- Not Being Clear on Your Budget
- Avoiding budget conversations leads to unrealistic designs. Know your financial parameters and talk with your lender early. We can guide you—but only if we know your limits.
- Not Being Honest About Your Priorities
- What matters most to you? Must-haves versus nice-to-haves help us make informed decisions and navigate trade-offs.
- Not Understanding Whose Responsible for What
- With 25+ trades involved, it’s critical to know who does what. We manage the sequencing, but we also keep you informed so there are no surprises.
- Not Partnering With Your Builder
- This is a long journey. Choose a builder who communicates clearly, navigates unexpected challenges, and aligns with your goals.
Time is Money–Here’s How to Stay on Schedule
To give you a better idea of how scheduling plays out in a real custom build, we’ve included an example schedule below. This sample isn’t specific to one project, but it reflects the typical flow we follow to develop your initial construction timeline. It highlights the key phases and milestones from site prep through final walkthrough, showing how we keep your project moving forward without surprises.
There are two phases to every build: Preconstruction Planning and Construction.
Preconstruction requires thorough preparation, including finalizing the design, engineering, obtaining permit approvals, and making selections. Delays in preconstruction often stem from municipal processes or slow decision-making. We help manage these variables and keep the process moving.
Construction is more predictable, but can still be influenced by the complexity of your home. Basements, specialty rooms, and intricate systems may add time. To keep things on track, we:
- Use a centralized scheduling system
- Assign a dedicated project manager and field manager
- Build in buffer days to adapt to changing conditions
Our experience enables us to anticipate challenges, pivot when necessary, and keep your project moving forward.
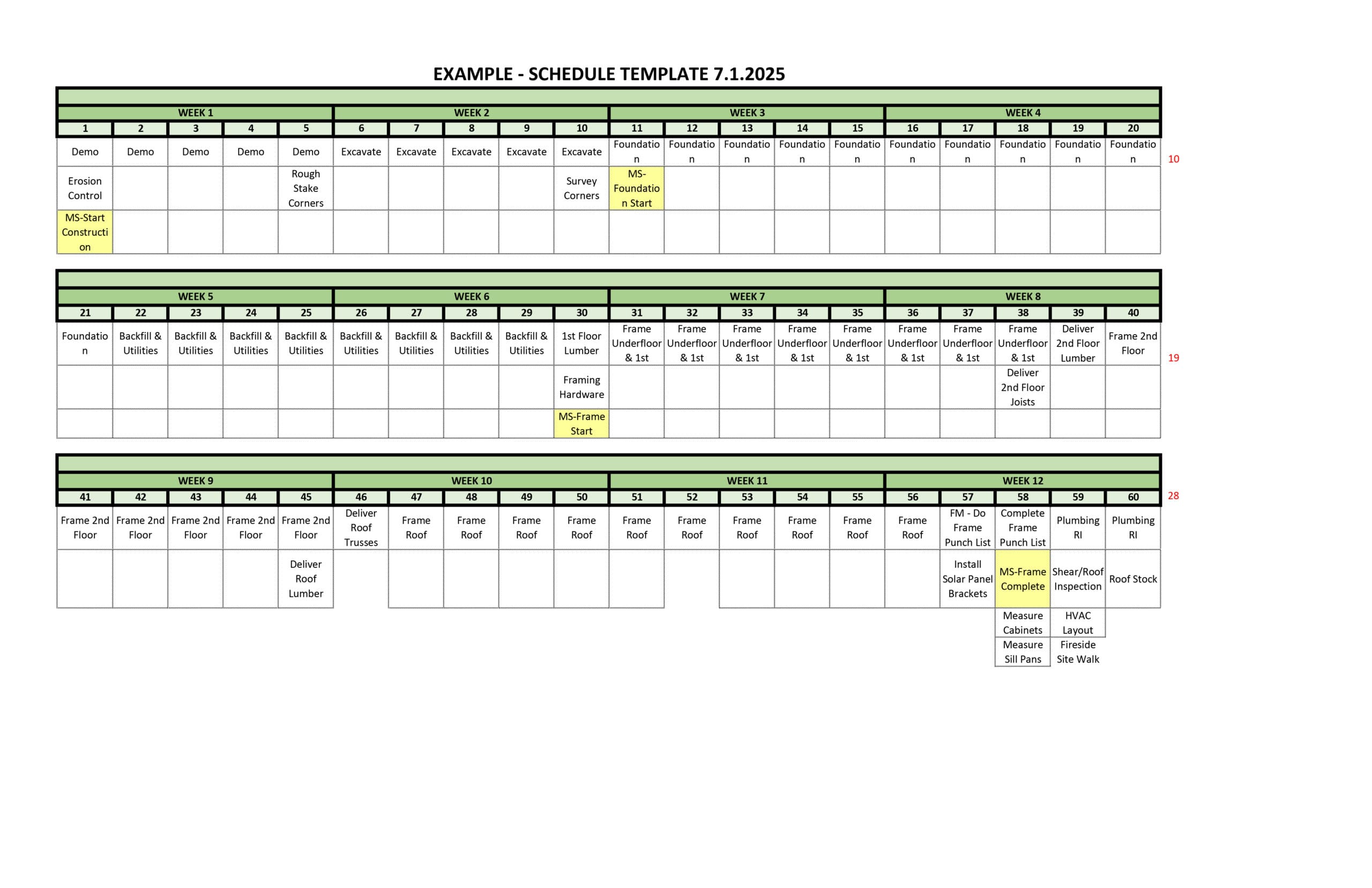
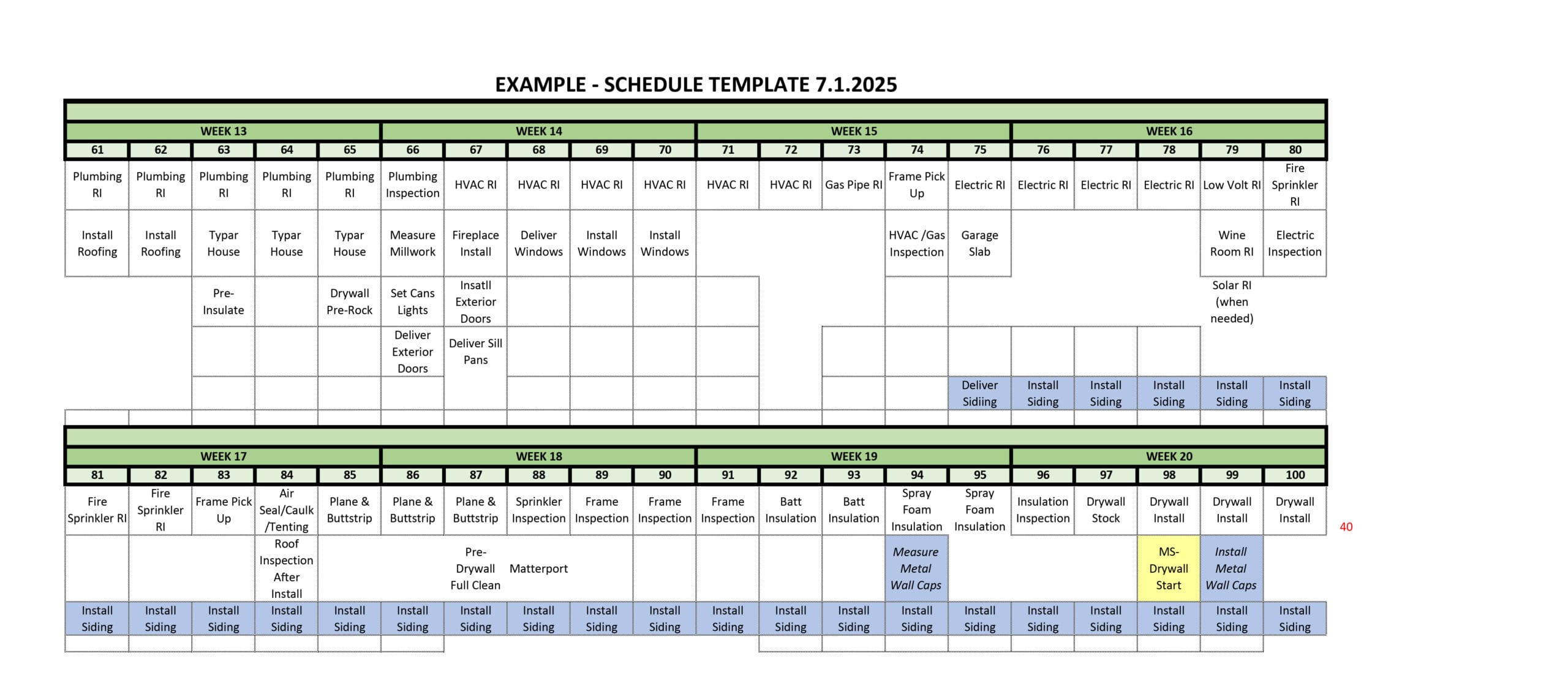
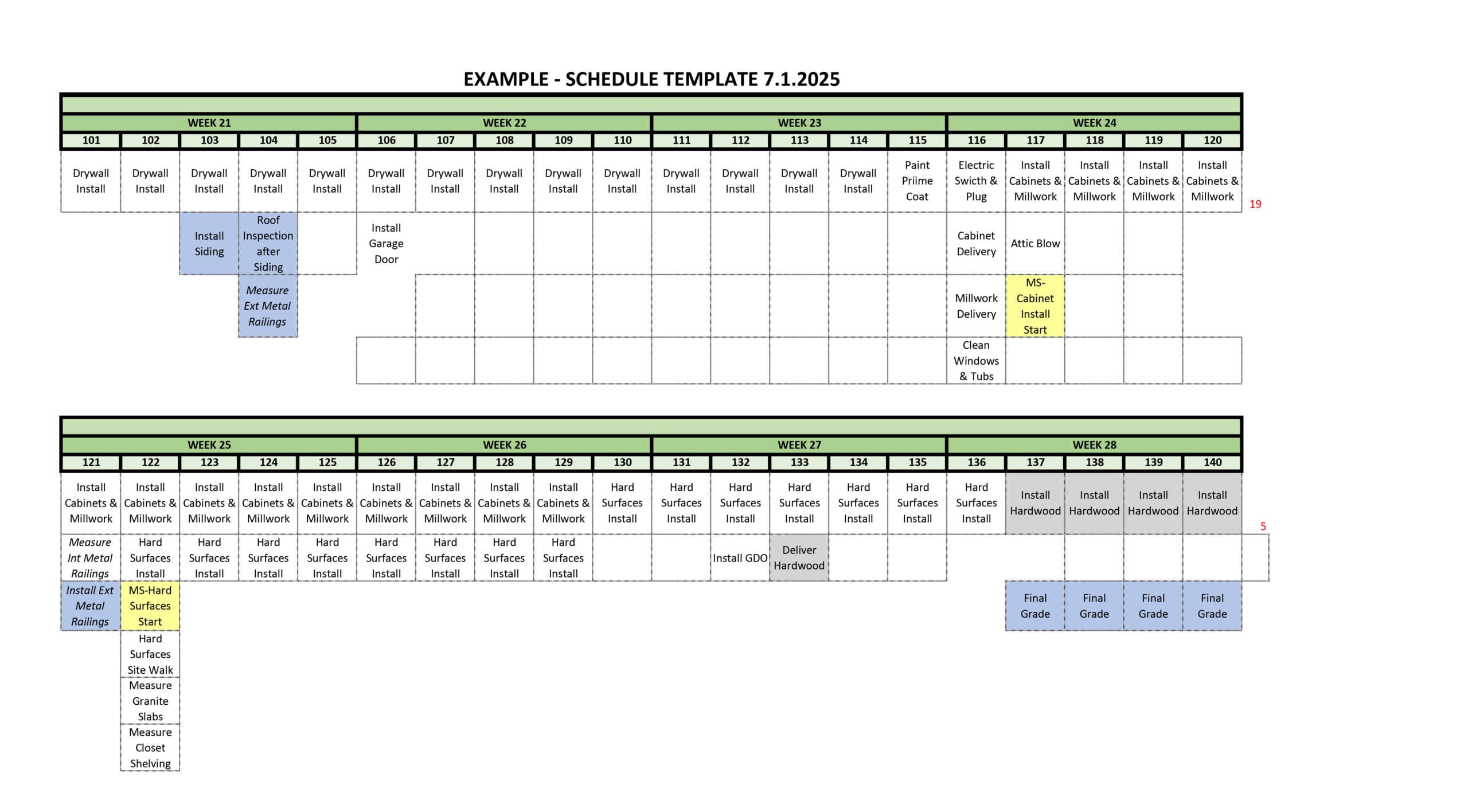
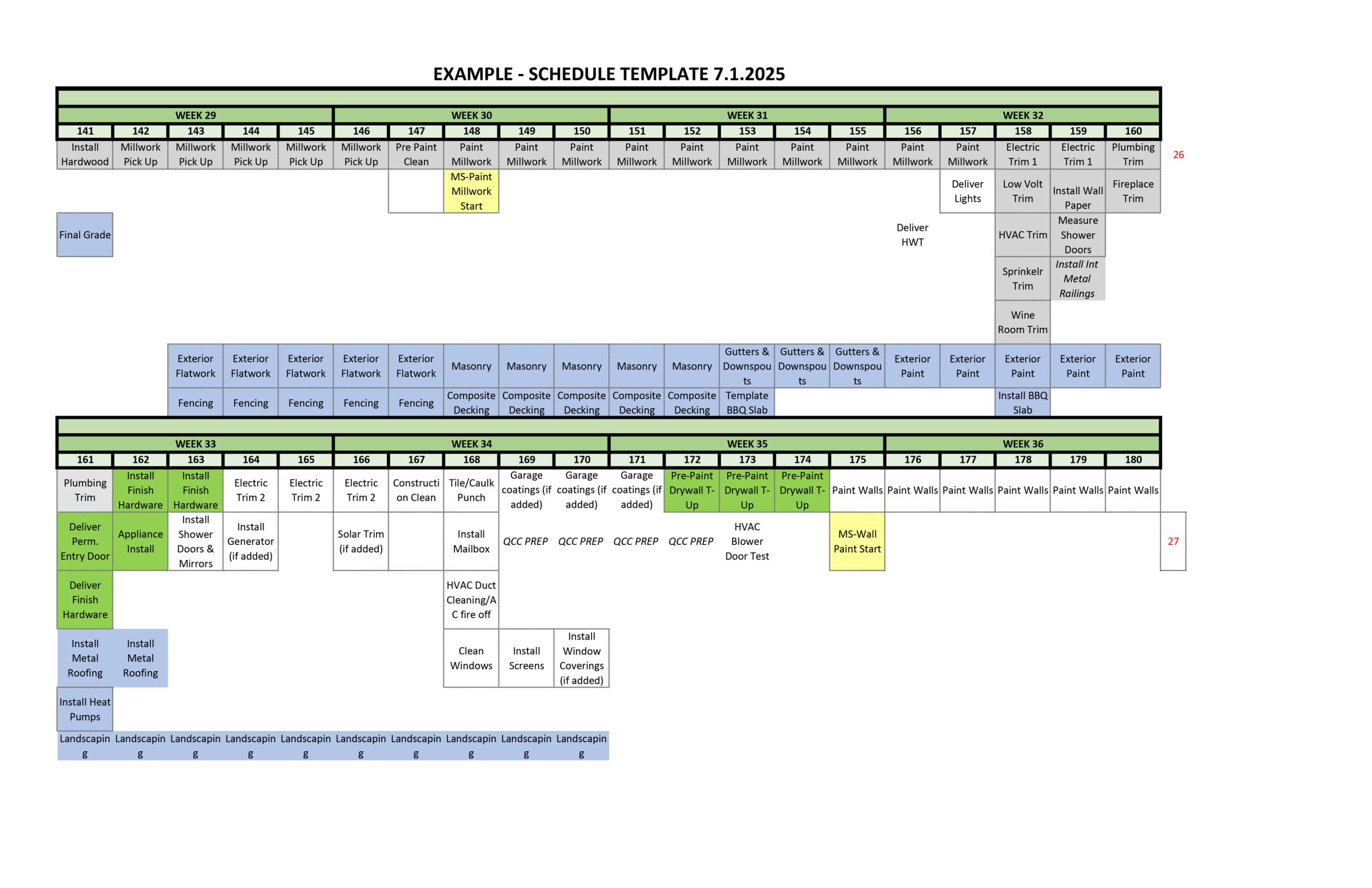

A Transparent, Trusted Partnership
From start to finish, we believe in proactive communication and honest collaboration. We provide real-time updates, answer your questions, and empower you to make informed decisions.
You’ll always know where your project stands—and what’s next.
-Tilley Family, Bellevue
Let’s Talk About Your Lot
Is Your Current Property Ready for a Custom Home?
Many of our clients choose to tear down and rebuild on their current lot. We help you evaluate feasibility, conduct a full lot analysis, and plan for utilities, access, and buildability.
Let’s explore what your lot could become. Whether you’re just starting to explore or already have a vision in mind, we’d love to hear what you’re thinking and help you figure out the next steps.
Kenady Hague, Custom Coordinator
(206) 791-7469 | [email protected]
Let’s Talk!